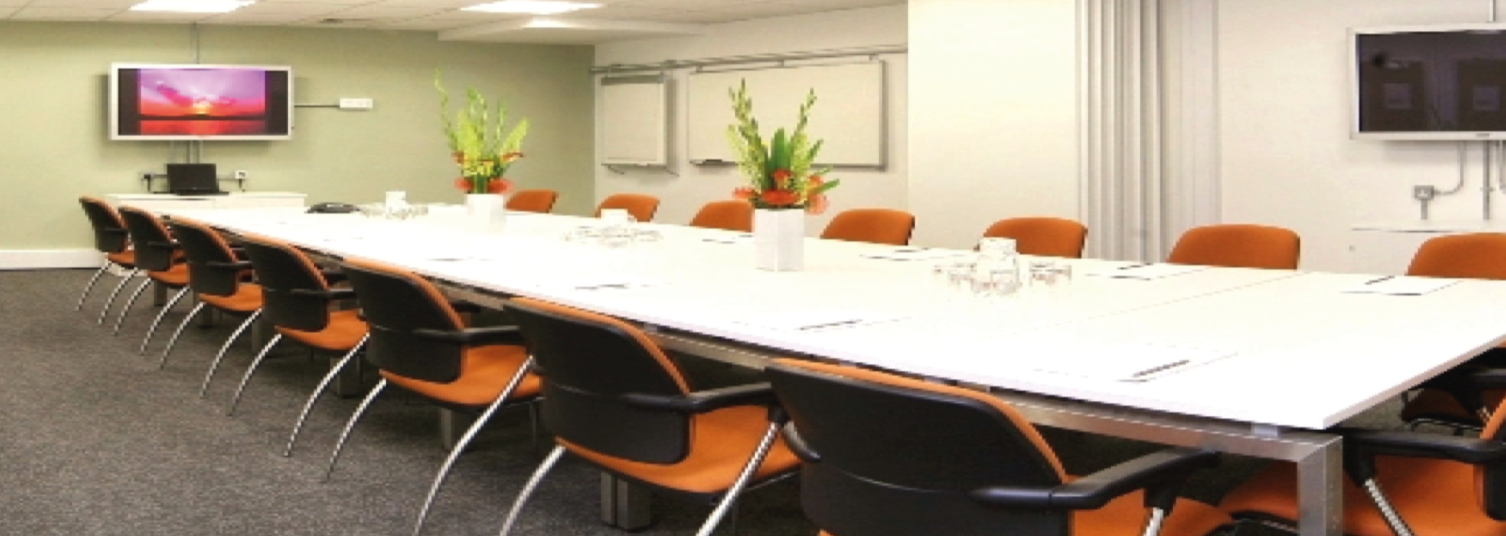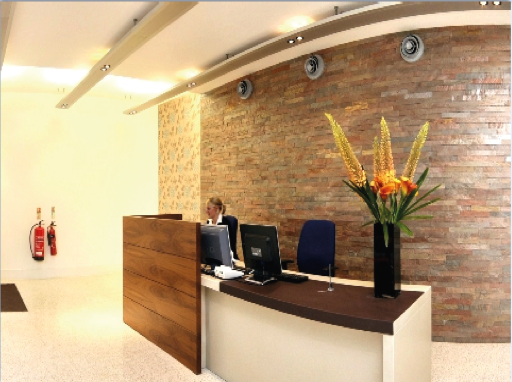48 & 50/54, Charlotte St, London
The property comprised two independent but attached office buildings which were refurbishment to form serviced offices.
A rear extension was formed to number 54 and a mezzanine was constructed within number 48. A new riser was built through the 5 storey building providing a main spine for services distribution.
The façade was cleaned and repairs were carried out, similarly local repairs were carried out to the roof.
The inside of the building was fitted out with new partitions to form the cellularisation and services were installed to allow for future cellularisation of open plan areas.
Challenges
- Substantial builders work added.
- Substantial variations £0.5 million in value.
- Changing Requirements from Employer.
- Early occupation requested by Employer.

Facts & Figures
Form of Contract - JCT 1998 Area - 20,000 sq ft Programme - 23 Weeks Phased Completion:
1) Ground Floor 54 Offices
2) Reception, Core, Basement & Upper Floor
3) Remainder of Building Final Value -
£2 Million
Let’s talk about your project
Fill out the form, or call us to set up a meeting at
We will get back to you as soon as possible.
Please try again later.
At Fenchurch Contracts, we infuse pride and dedication into each project we embark on, supported by our proficient team of designers, project managers, and skilled tradespeople.
Company
Services
Designed & Built by Gurler Mae


